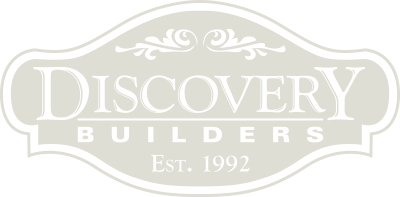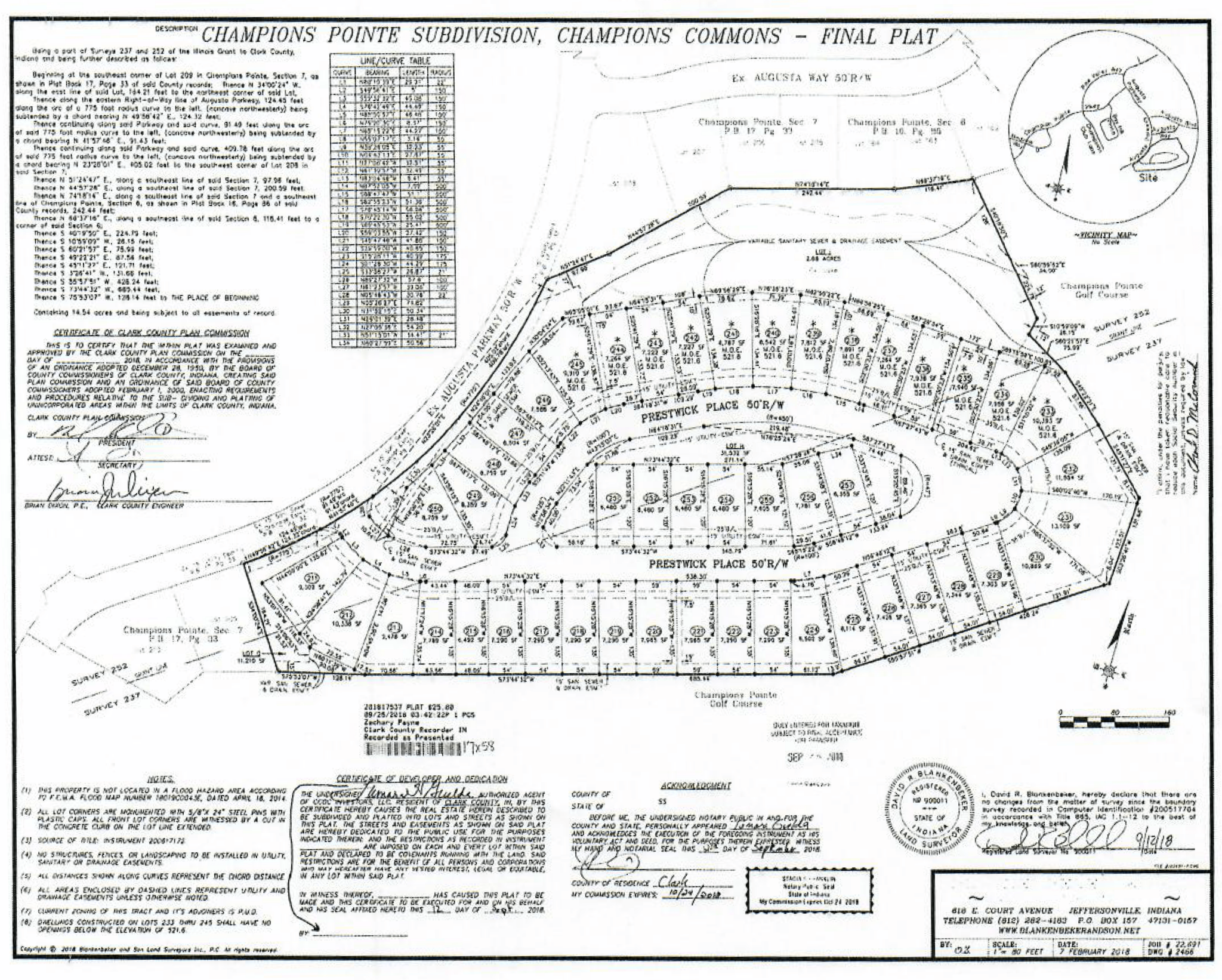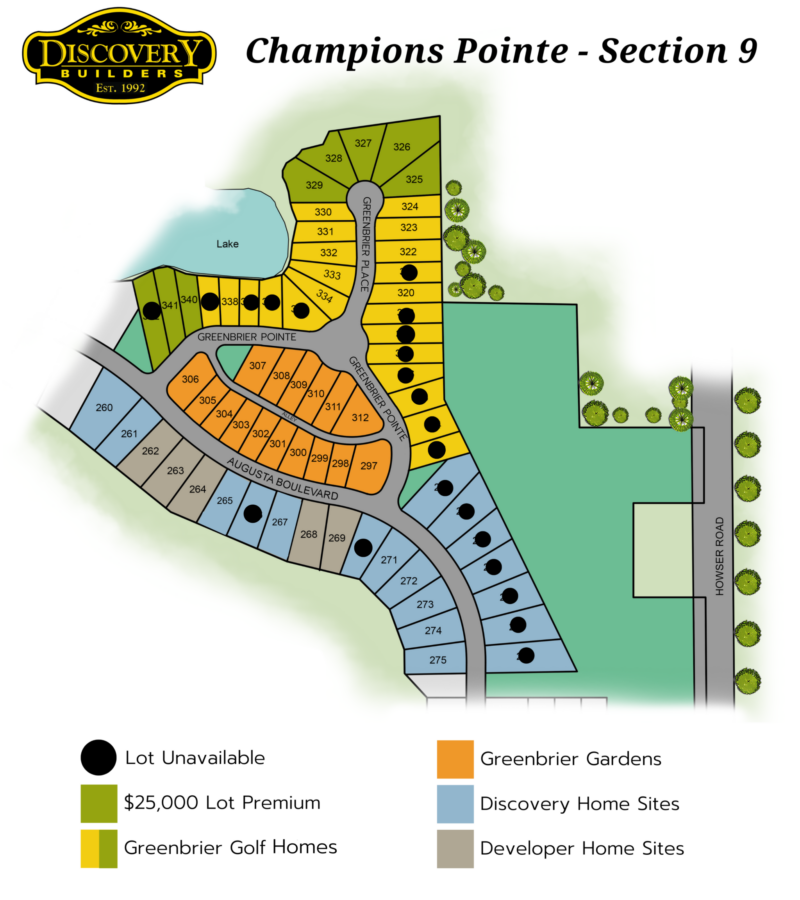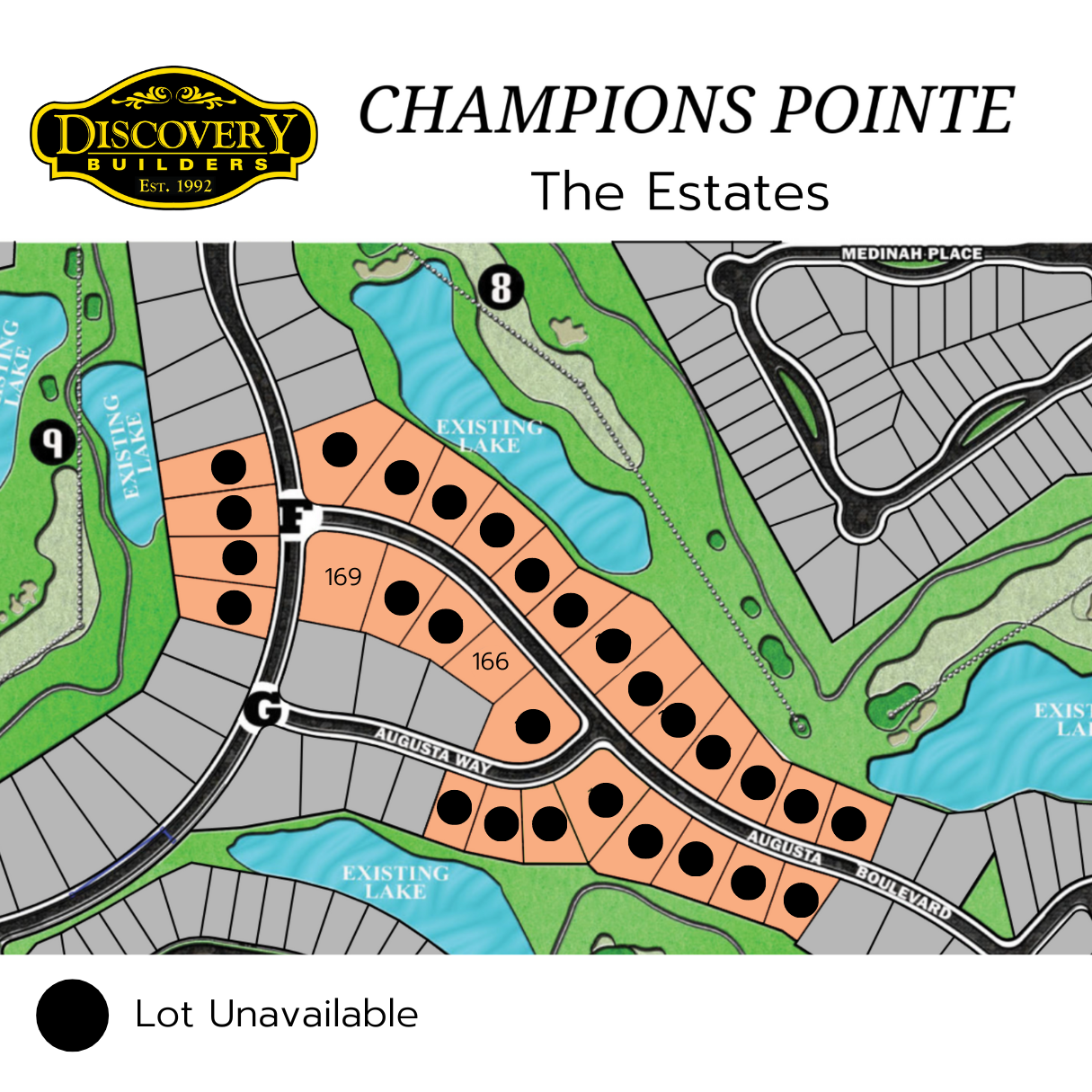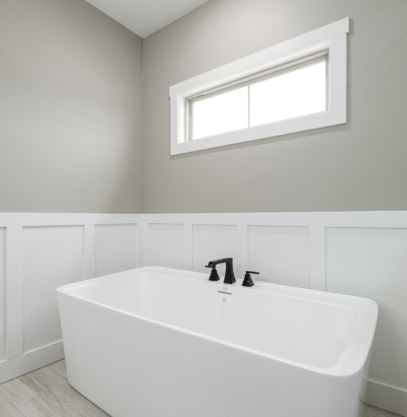


Built for Living.
Quality | Satisfaction | Distinction

From foundation to finish, Discovery Builders delivers exceptional results to our customers. Since 1992, we’ve grown to become a Top 10 home builder in Southern Indiana by providing our customers with outstanding service, superior architectural designs, and an unwavering commitment to quality in every home we build. We take your dreams and Our Plan and build you the perfect home. We invite you to Discover the Difference!
Discover Our Homes
Virtually tour our Better Built Homes.
Our Process
Discovery Builders utilizes a customer-friendly approach to building new homes. It’s called our Quality Process and reinforces our commitment to quality and customer satisfaction from the initial consult to service after the sale.
Consultation
- Sell/Buy/Build
- Financing
- Preferences
Contract
- Scope
- Schedule
- Budget
Construction
- Foundation
- Framing
- Finishes
Closing
- Q/A Guarantee
- Partners
- No Surprises
Customer Care
- Repairs
- Service
- Warranty
Our Neighborhoods
We build in a variety of locations and offer a wide range of homes with various price points, school opportunities, and lifestyle options.

